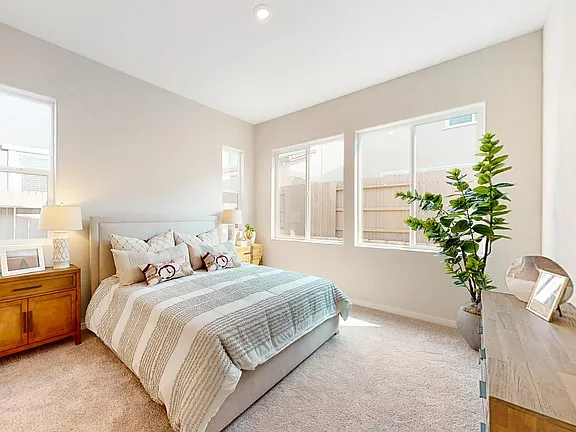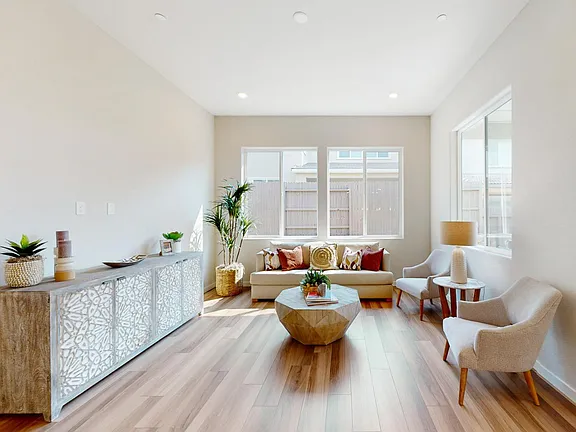6040 Lyla Park Place, El Dorado Hills, CA 95762
Date:October 19, 2022
- Viewed - 129
About This Listing
The Plan 2 is designed with a single story feel. Greeted by the den upon entry, it is the perfect spot for setting up a home office or quiet study area. The large kitchen is open to the dining and great room areas, which includes an expansive dining island perfect for food prep or casual meals. The downstairs also boasts a primary suite and bath along with a conveniently located laundry room. The second and third bedrooms and baths are located upstairs adjacent to the loft. Each bedroom comes with a generous walk in closet.
Listing Courtesy
Holly Auwinger, TRI Pointe Homes, Inc.
Details
- Property Id:15497
- Area Size:2592 sqft
- Bedrooms:4
- Bathrooms:4
- Date:October 19, 2022
- Type:Sale
Street View
Marc Stanley
847Property Listings
- Mail : [email protected]
- Website : https://www.auburnlaketrails.com
Calculate Your Mortgage
Contact















Add Review