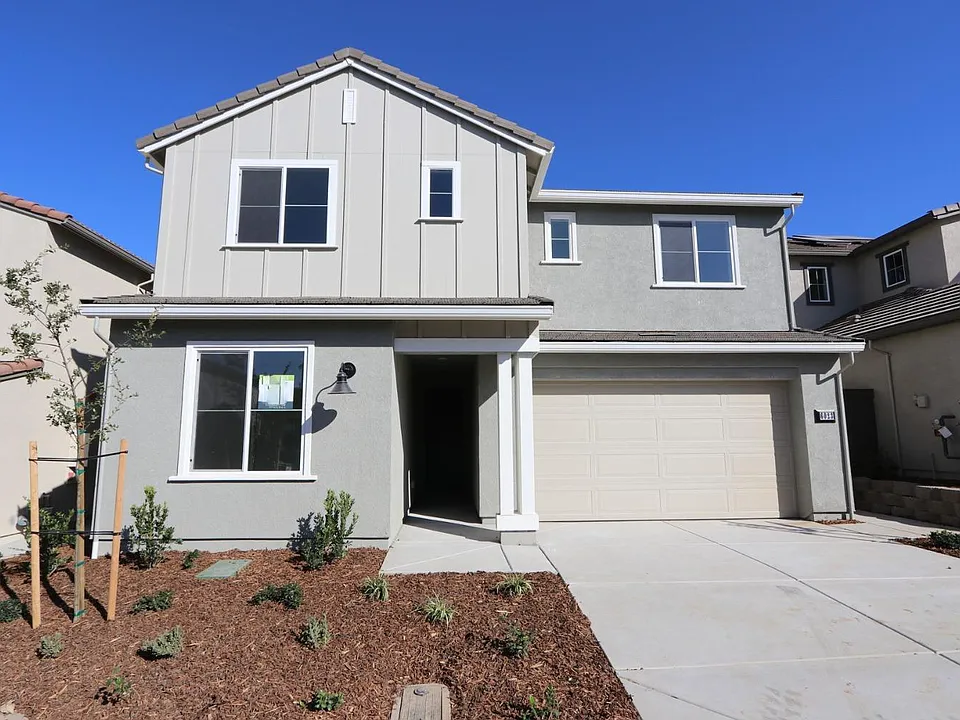6023 Lyla Park Pl, El Dorado Hills, CA 95762
Date:October 23, 2022
- Viewed - 148
About This Listing
The Plan 3 is 2,617 square feet of living space, 4 bedrooms, and 3 bathrooms. This plan offers the convenience of a downstairs bedroom and bath as well as a large open concept kitchen, dining and great room area. The distinctive California room unites indoor and outdoor entertaining. Upstairs includes two generous sized secondary bedrooms with walk-in closets, a large laundry room and the highlighted primary suite and bath. The primary bath is a spa-like retreat with a walk-in shower and stand alone soaking tub.
Listing Courtesy
Holly Auwinger, TRI Pointe
Details
- Property Id:15900
- Area Size:2617 sqft
- Bedrooms:4
- Bathrooms:3
- Date:October 23, 2022
- Type:Sale
Street View
Marc Stanley
847Property Listings
- Mail : [email protected]
- Website : https://www.auburnlaketrails.com
Calculate Your Mortgage
Contact








Add Review