18281 La Mirada Rd, Truckee, CA 96161
Date:March 8, 2023
- Viewed - 63
About This Listing
Here’s a wonderful acreage property nestled in prestigious Juniper Creek Ranch! Located on a 20-acre parcel, this custom designed retreat was newly completed in 2021 and offers quality construction with every accoutrement for luxurious mountain living. Boasting stunning views from every vantage, enjoy the large-scale interior living spaces offering soaring ceilings in the great room, extensive windows overlooking the forest and mountain landscape setting, beautiful rock work surrounding the huge, gas fireplace plus a kitchen made for a chef with walk-in butler’s pantry and private deck – great for enjoying summer sunrises with morning coffee! The spectacular great room and integrated dining area leads to a wonderful indoor-outdoor covered, open living entertaining space with high bar seating, outdoor heaters, built-in barbeque, large spa, sauna and music – perfect for entertaining family and friends! Offering beautiful visual appeal, the thoughtful and comfortable design brings a spacious entry leading to the main living area; a guest suite with extensive forest views, located in its own wing, is perfect for guests. Beyond the stunning great room – integrated with the dining, bar area and kitchen – brings a spectacular primary suite with a lovely gas fireplace, private deck, large walk-in closet and gorgeous bathroom with a huge walk-in shower, stand-alone tub, large vanity, dressing area and even a heated shower floor! This private enclave is bright, light and surrounded by mountain views. Perfect for family and friends, the upstairs living level brings another guest suite with lovely bath, very comfortable four-person bunk room, a fourth bedroom and a large, shared bathroom. Laundry facilities are conveniently located on the main level; the mud room has built in lockers – there’s plenty of storage! The 1,118 s.f., three car garage has plenty of space for your vehicles. Just across from the main home is the adjacent “barn”, bringing a wonderful second living area perfect for extended guests, an executive work-at-home suite or nanny quarters. This comfortable area offers spacious living and dining, efficient kitchen, two bedrooms, den plus outdoor living bringing a pleasant, forest setting and its own outdoor spa and custom designed, gas firepit. This living space connects with the massive 2,152 s.f. garage designed for an RV (with two hook ups and two dump stations), a large boat, many cars or a combo work out area – whatever you desire! Just a few of this property’s many accoutrements include ~8,000 s.f. of hydronic floor heating, air conditioning, whole house generators, landscaping with over five acres of forest management, stunning private and paved driveway plus so much more! The property was designed and created to allow easy year ’round access and plenty of space to enjoy an outdoor lifestyle! Hike, ski, snowshoe, ATV or bike right off the property in your OWN mountain playground! This special and RARE acreage retreat provides so many extras and must be toured to truly appreciate the fine detail and craftsmanship. Here’s the magnificent Truckee-Tahoe property your family has been awaiting!
Listing Courtesy
Alison Elder, Berkshire Hathaway HomeService
Details
- Property Id:19785
- Area Size:5208 sqft
- Bedrooms:7
- Bathrooms:6
- Date:March 8, 2023
- Type:Sale
Street View
Marc Stanley
847Property Listings
- Mail : [email protected]
- Website : https://www.auburnlaketrails.com
Calculate Your Mortgage
Contact


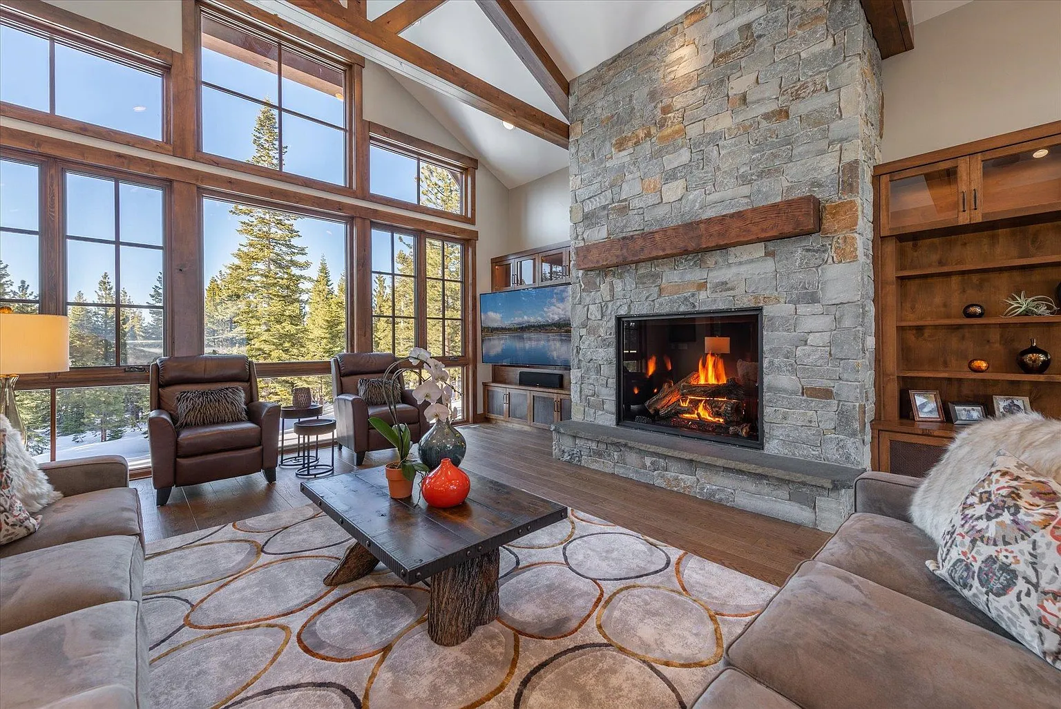
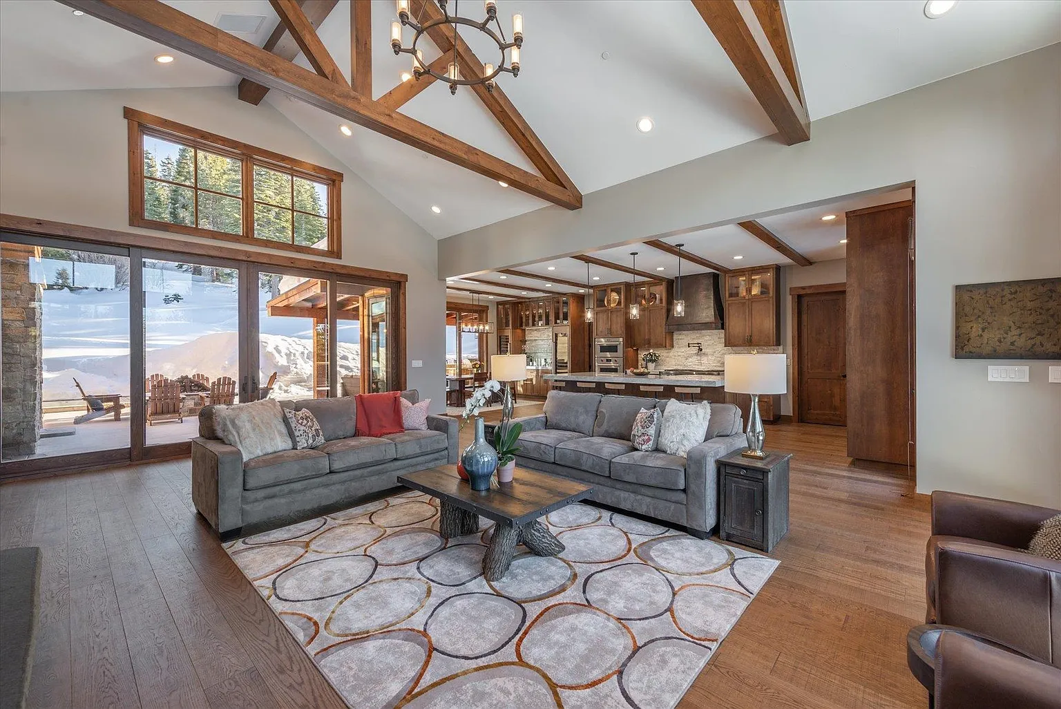



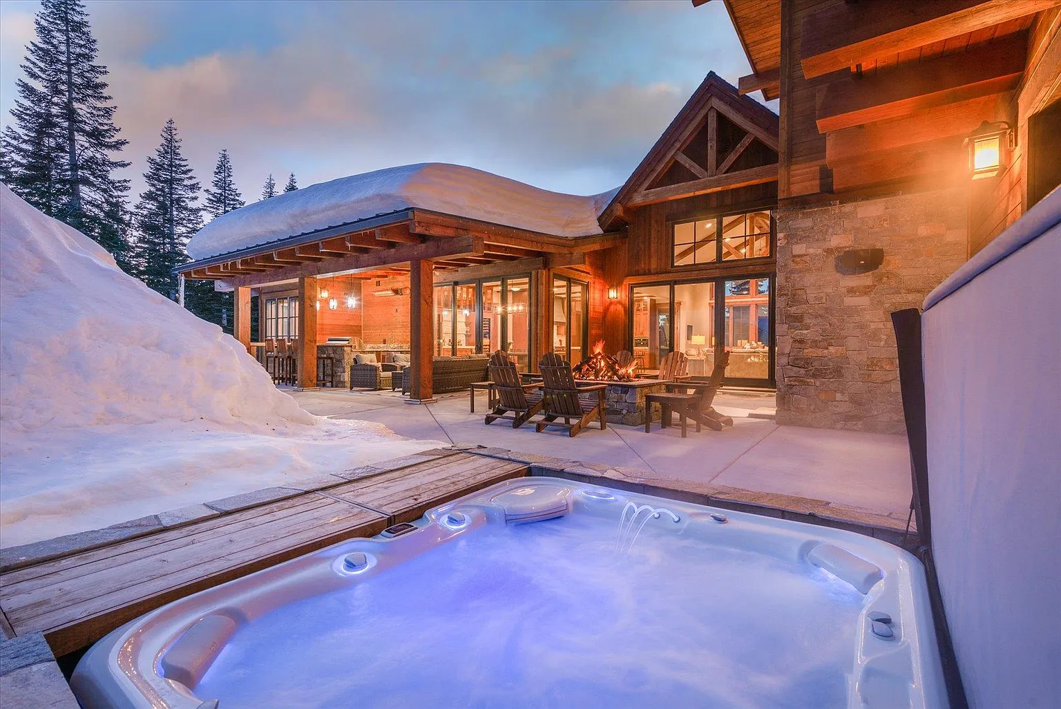
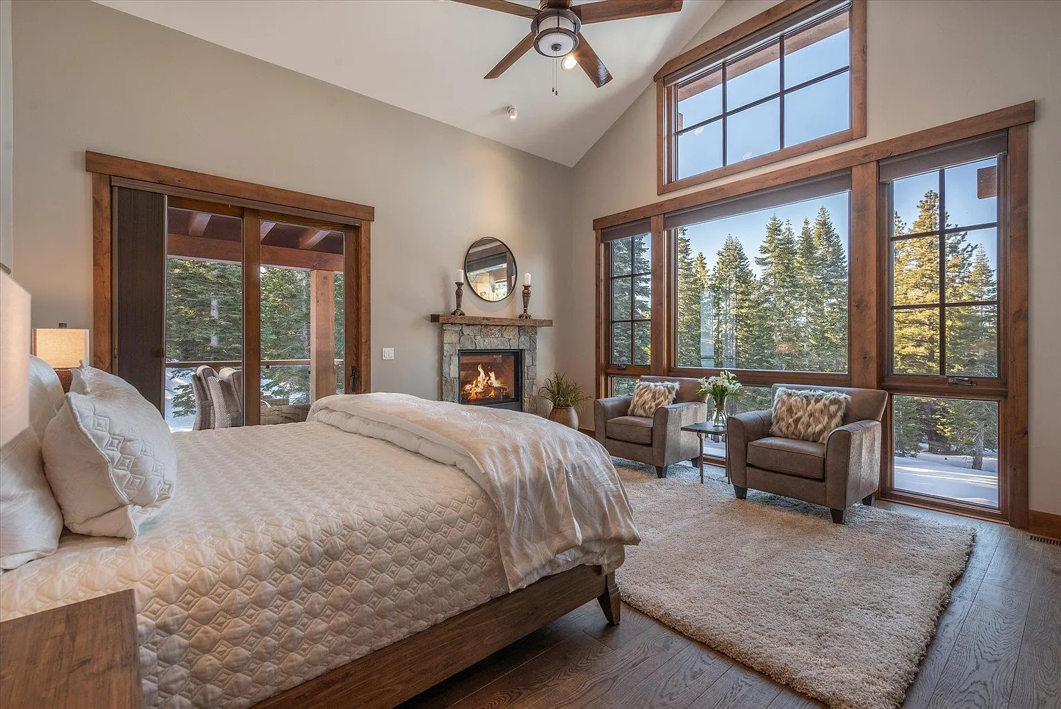



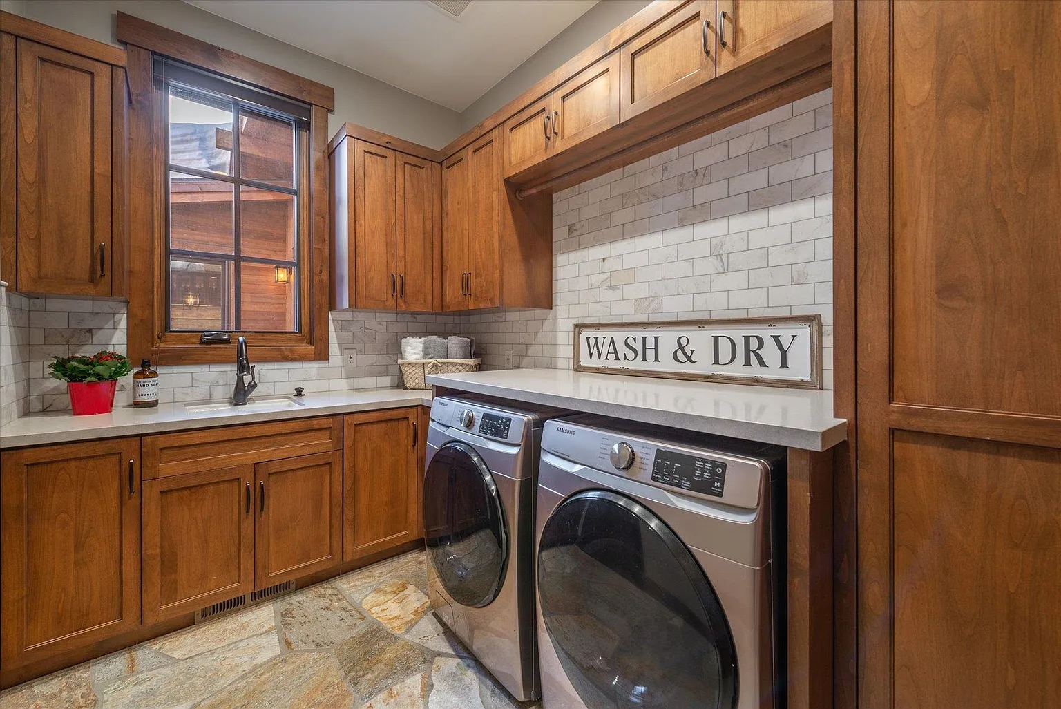


Add Review